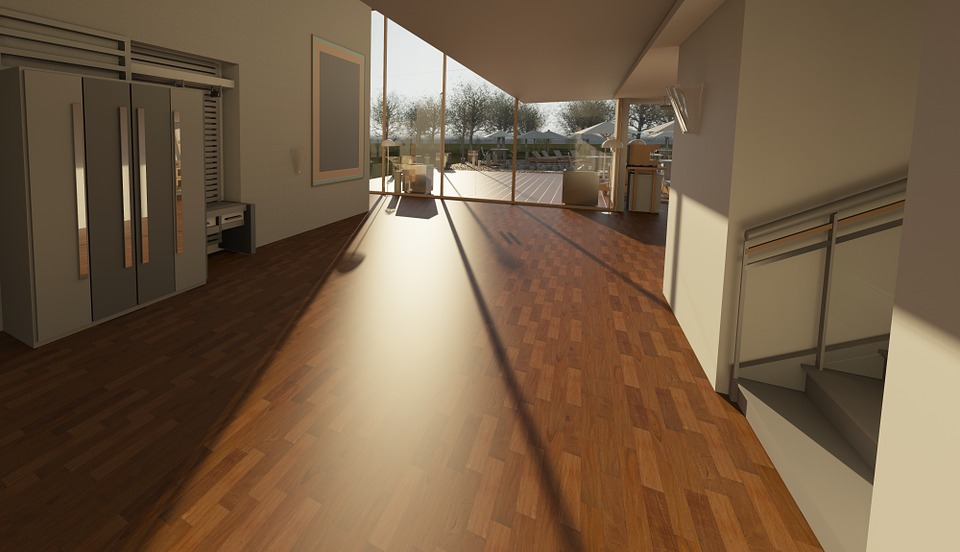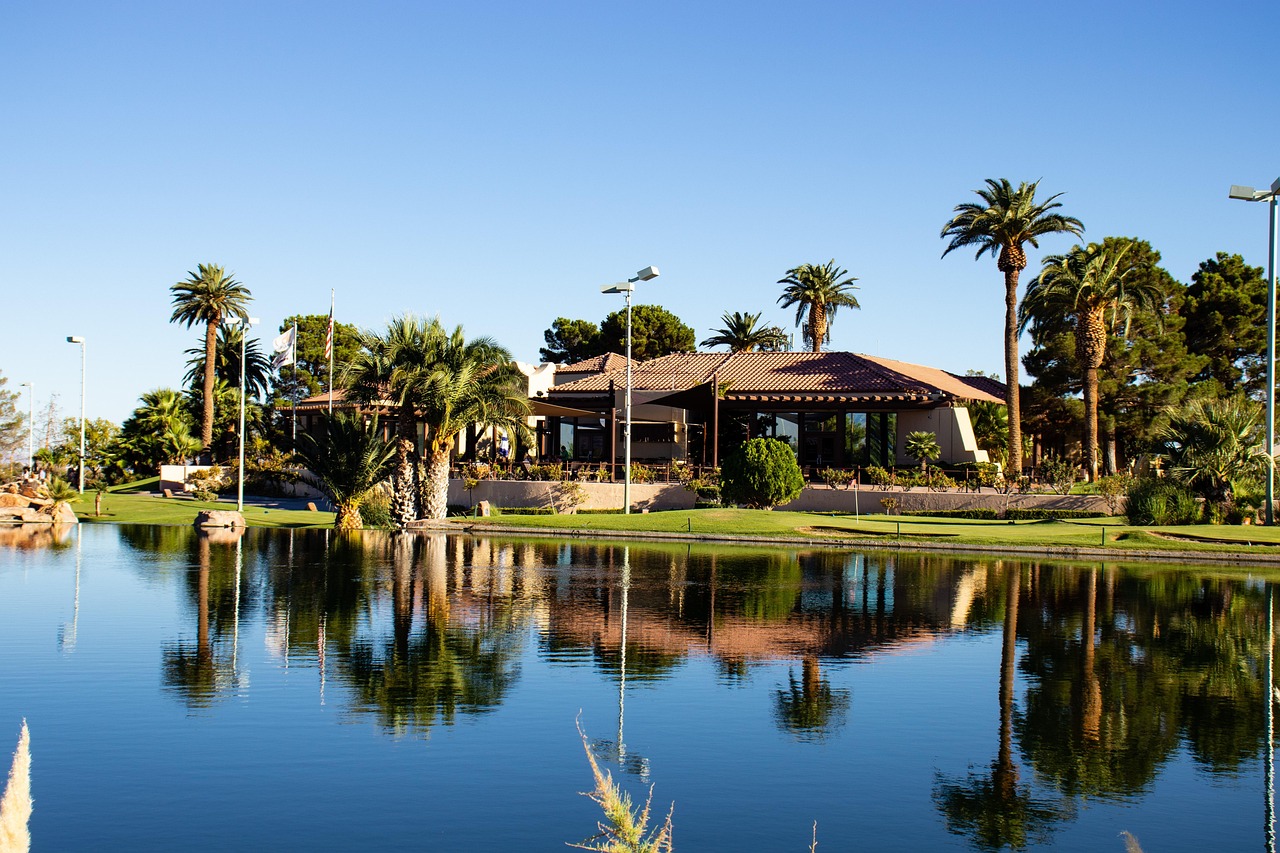Mezzanine floors make for intermediate floors in any living or working space, but do not cover the entire area of the floor area they are built over.
In any mezzanine floor design, you must have sufficient clear height for any movement both on the floor below and on the mezzanine floor itself. These floors can be designed for many different specifications and each design will depend on the purpose for which the mezzanine is to be used.
Mezzanine floors can be designed as office spaces within manufacturing areas that separate the office from the actual factory while still allowing supervisors using the offices to able to supervise the work going n below. They are often designed as additional storage spaces, that supplement the activities that are taking place below, in commercial establishments. Restaurants may even design them as additional dining spaces.






