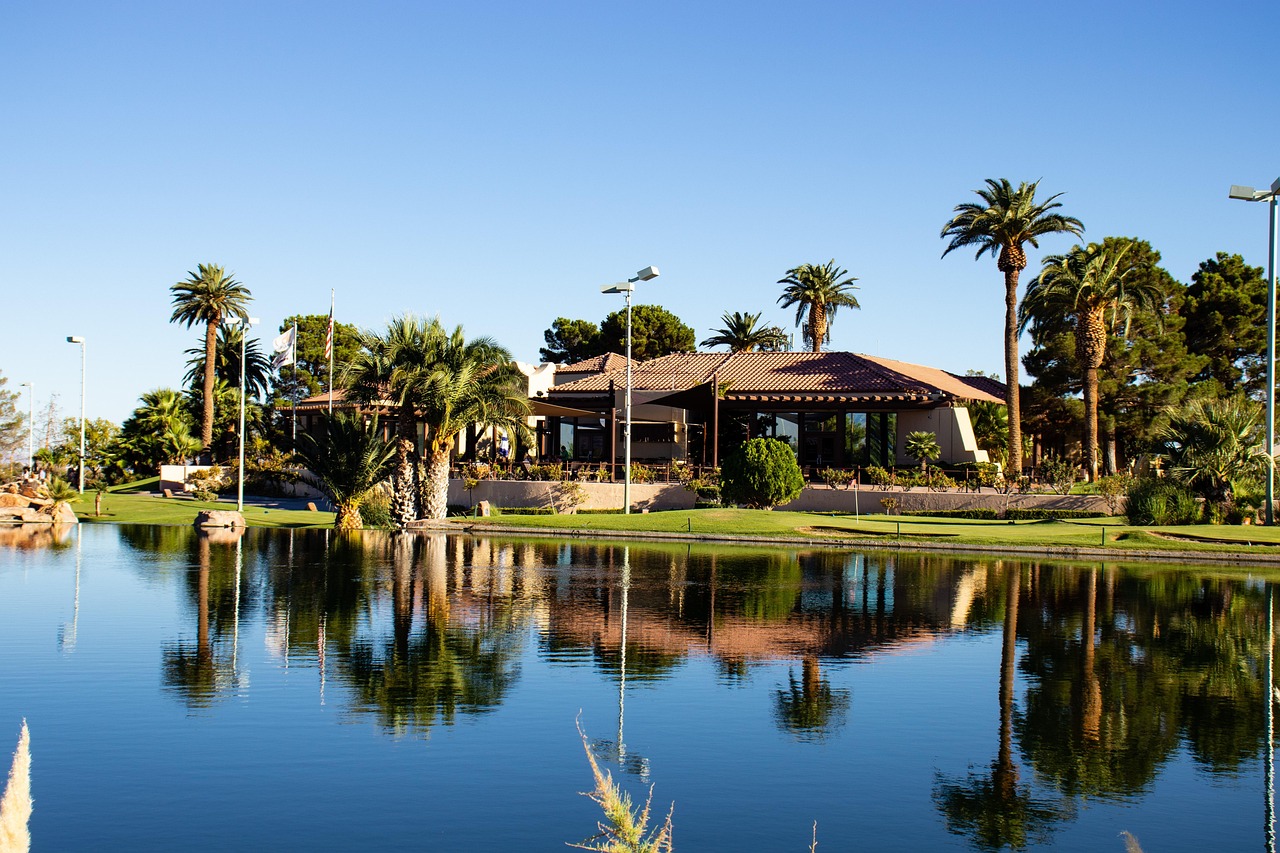A commercial kitchen is not like your average home kitchen. This is because the size of the cooking appliances, the amount of energy used and number of cooks in the kitchen is much higher. There is need for proper ventilation, enough space for kitchen staff to walk around and space for holding served meals before they are taken to the tables. Electric appliances will also need a 3-phase power supply while gas cookers will need a large propane tank.
 The floor of the kitchen must also be designed to allow free standing water to flow freely into the drains to ensure the floor is always dry. These are some of the areas professional commerical kitchen fitouts seek to address. Both professional and aspiring restaurateurs are advised to hire an experienced restaurant fitting company to help them design a commercial kitchen for their food outlet.
The floor of the kitchen must also be designed to allow free standing water to flow freely into the drains to ensure the floor is always dry. These are some of the areas professional commerical kitchen fitouts seek to address. Both professional and aspiring restaurateurs are advised to hire an experienced restaurant fitting company to help them design a commercial kitchen for their food outlet.





